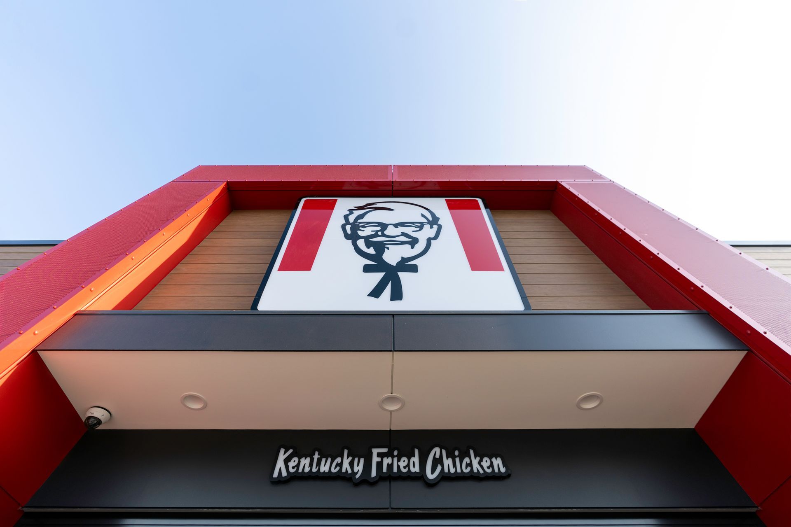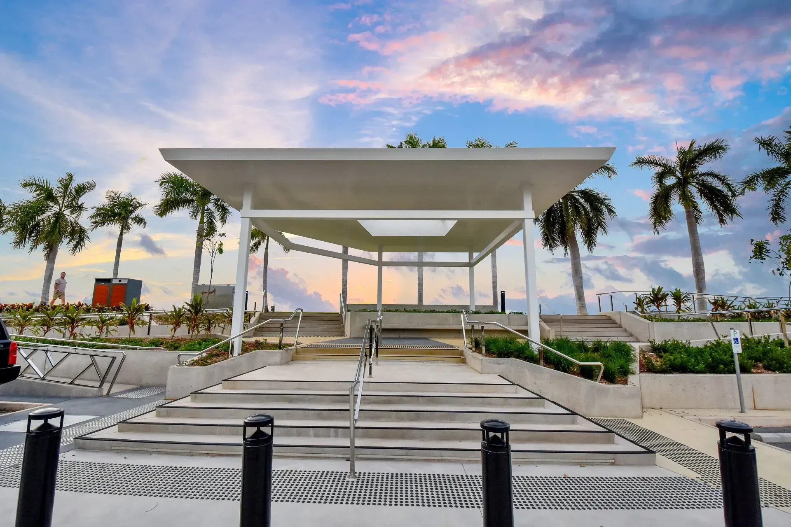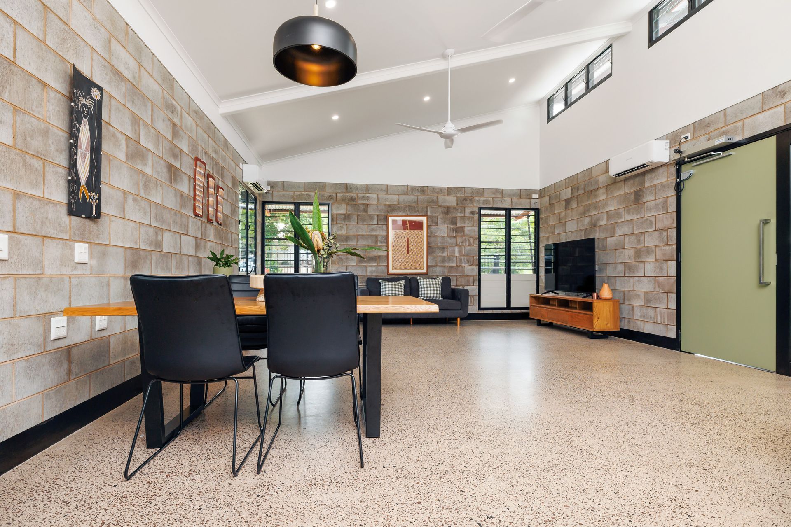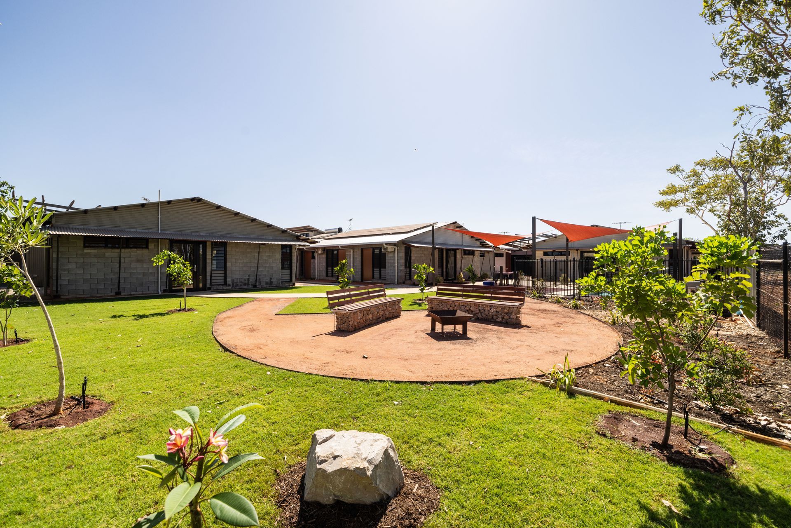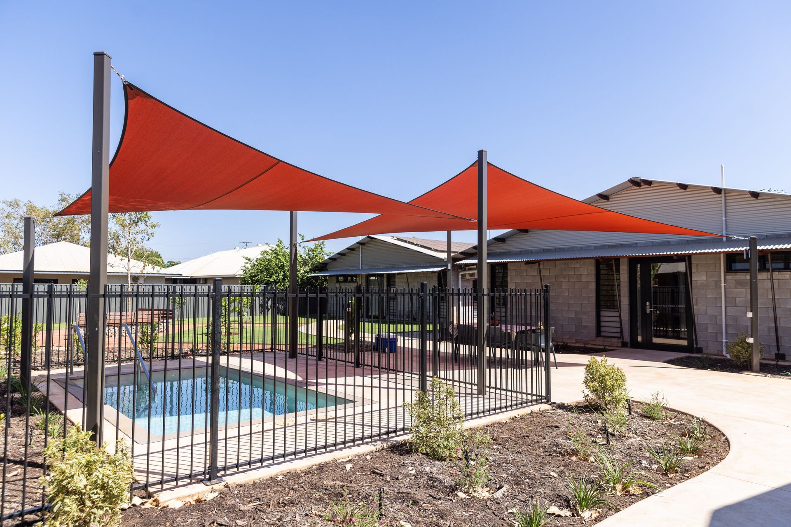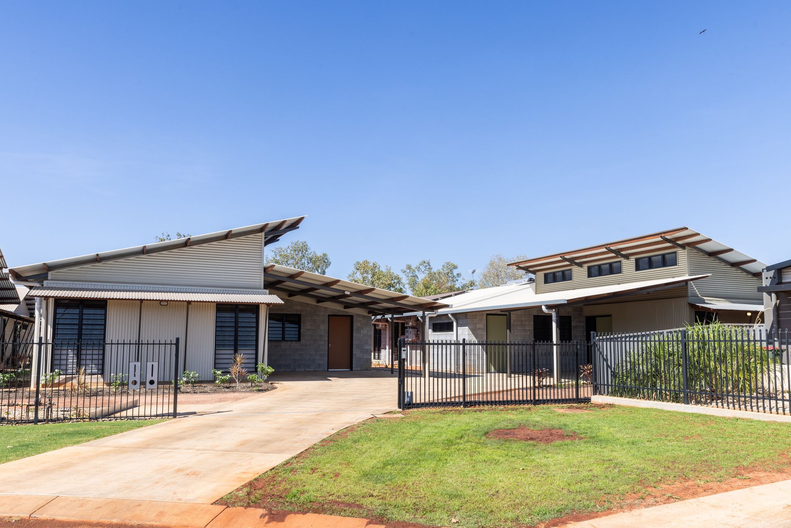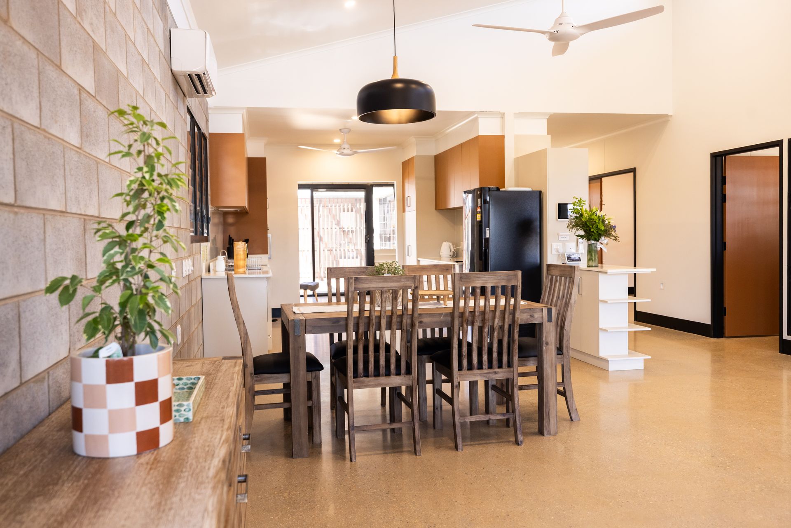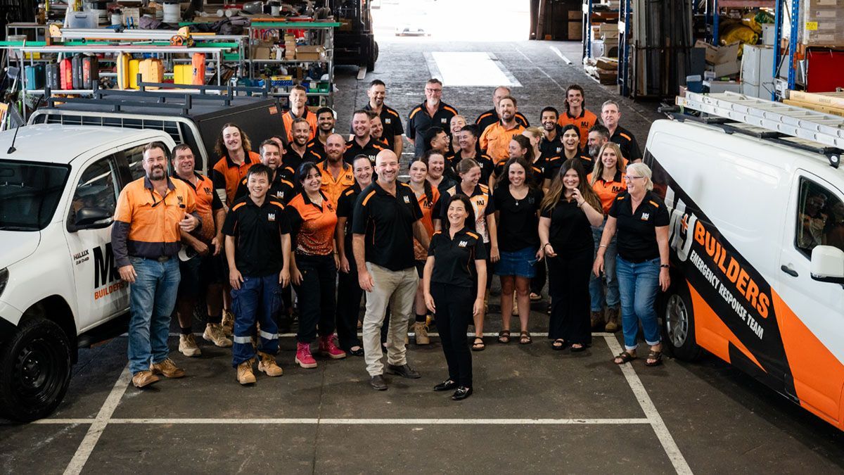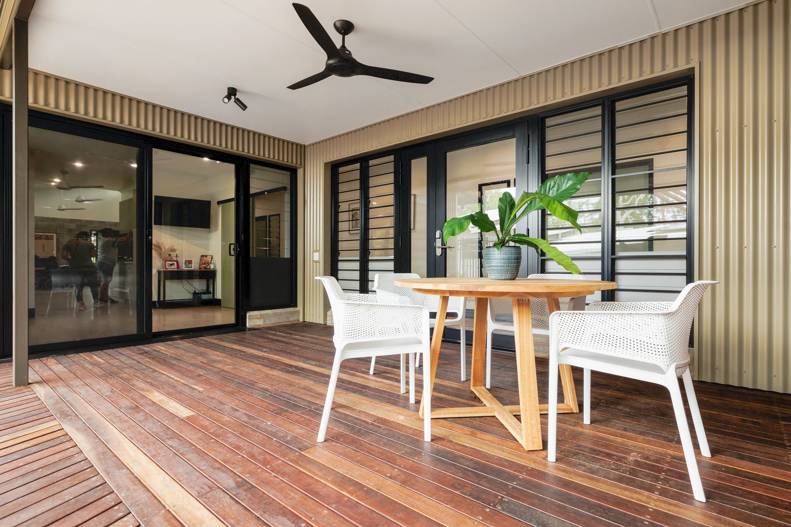
•
Housing for high dependency occupants
We recently completed a rewarding project for Somerville, constructing 7 houses for high dependency occupants in Palmerston and Katherine.
Our goal was to not only meet the requirements of the Disability Discrimination Act (DDA) but also go above and beyond the standard recommendations in the National Construction Code (NCC) by catering to the specific needs of each individual with disabilities.
This project brought a new challenge for us because homes like this had never been built in the NT before.
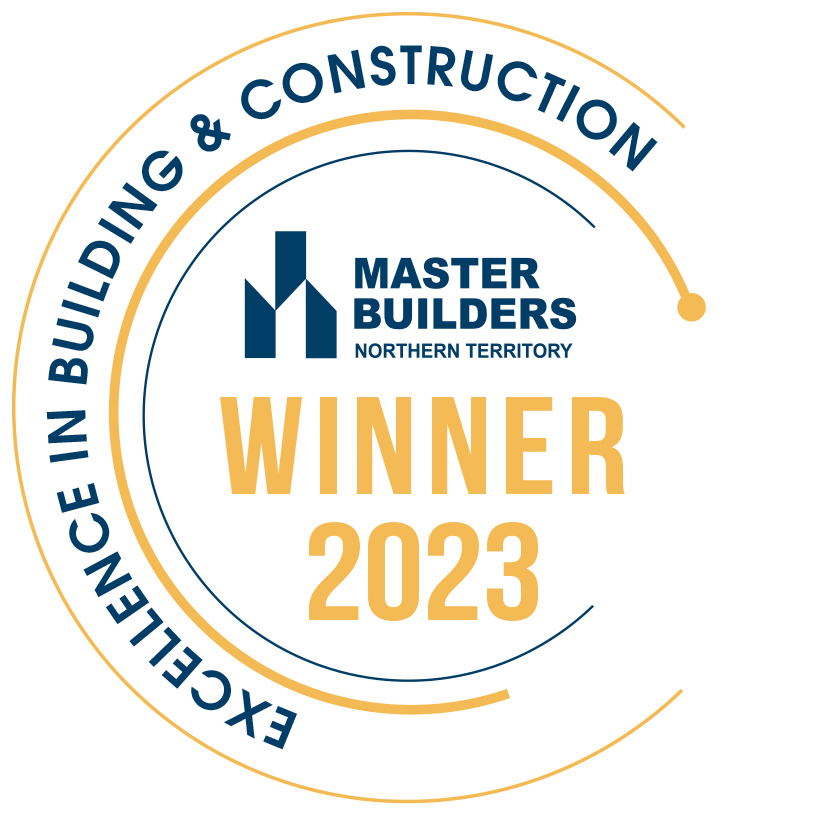
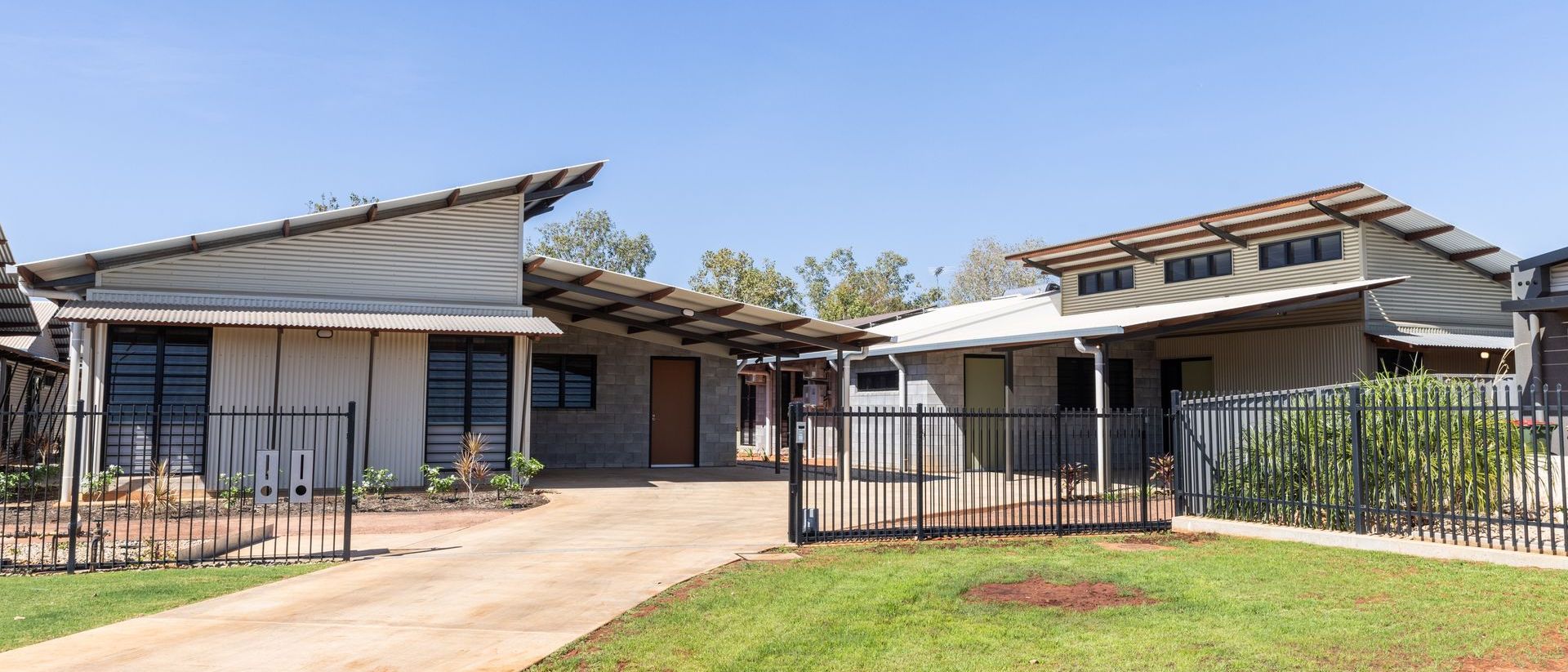
We recently completed a rewarding project for Somerville, constructing 7 houses for high dependency occupants in Palmerston and Katherine. Our goal was to not only meet the requirements of the Disability Discrimination Act (DDA) but also go above and beyond the standard recommendations in the National Construction Code (NCC) by catering to the specific needs of each individual with disabilities. This project brought a new challenge for us because homes like this had never been built in the NT before.
Meeting unique accessibility requirements
While we're no strangers to building high-end houses, this project needed some additional expertise to ensure we ticked all the compliance boxes. We worked closely with our building certifier to follow the NCC requirements, and to tackle the complexities of meeting the unique accessibility standards, we brought in an independent certifier who's a highly experienced in SDA compliance. Through our collective efforts we were able to address all design challenges.
House features
The houses constructed were a combination of steel frame houses and blockwork homes. Each home features open plan living spaces, as well as an office, and all bedrooms have a private patio.
We also built a large outdoor space and pool, where residents can gather and socialise—creating an important sense of community.
Other features include:
- Polished concrete throughout
- Ropox benchtops which have the ability to move up and down, allowing people in wheelchairs to use the bench and cooktops
- Allowance for hoists to be installed throughout the property
- Louvres in the hallway – allowing for breeze to flow through the house
- Solar/PV Panels installed to all 7 houses
- High venting ceilings with louvre windows high level
- Natural light into the centre of the buildings
- Venting roofs
Somerville Palmerston
Somerville Katherine
Thank you to the following subcontractors and suppliers
Subcontractors:
- ASAP Cabinetry
- Prodigy Painting
- Dabsco
- Wigg Plumbing
- Danlaid
- Olympic Concreting
- AM Cranes
- Outback Pest Co
- Mobility Pool Company
- AKJ Services
- Murray Ostle Bricklaying
- Meales Concrete Pumping
- Advanced Plumbing
- EJA
- Ferguson Bricklaying NT
- Arc N Saw
- Northern Renewable Group
Suppliers:
- Hire Power NT
- Bunnings
- Territory Steel
- Stratco
- Trade Building Supplies
- NT Fasteners
- Nortruss
- Hy-Tec
- Steel-line Garage doors
- Bianco
- Kennards Hire
- Laundry Gallery
- DPO
- Mitre 10 Katherine
- Waste Away
- Infrabuild Construction Solutions
- Katherine concrete
- Hanson
- Nighthawk Transport
- 1300 Temp Fence
Recent projects
