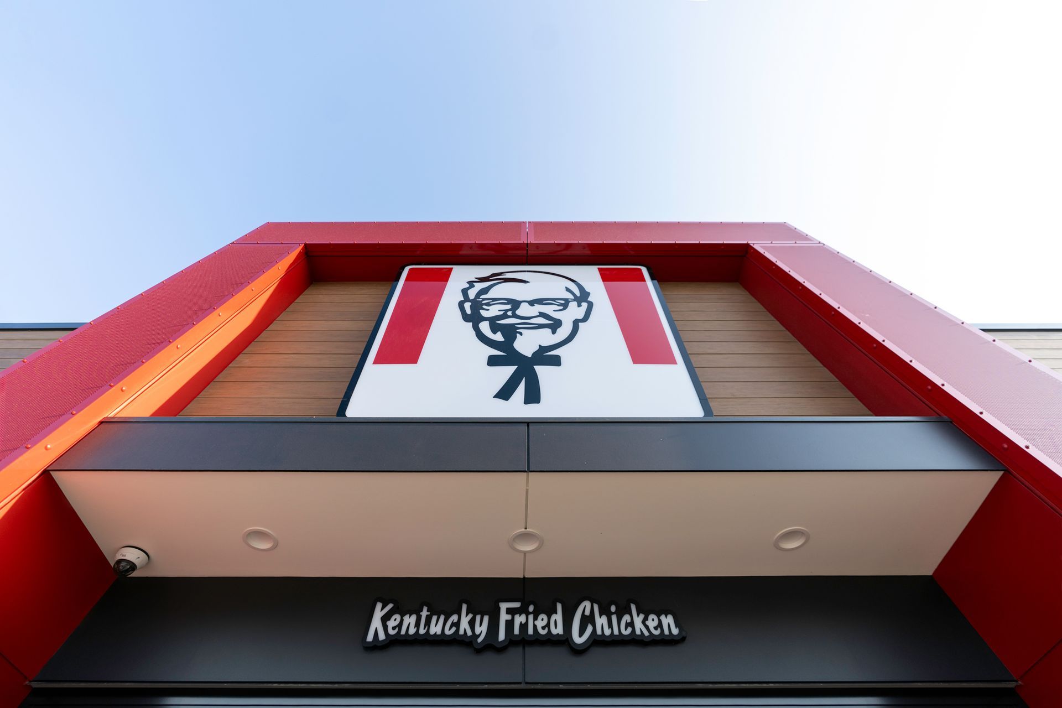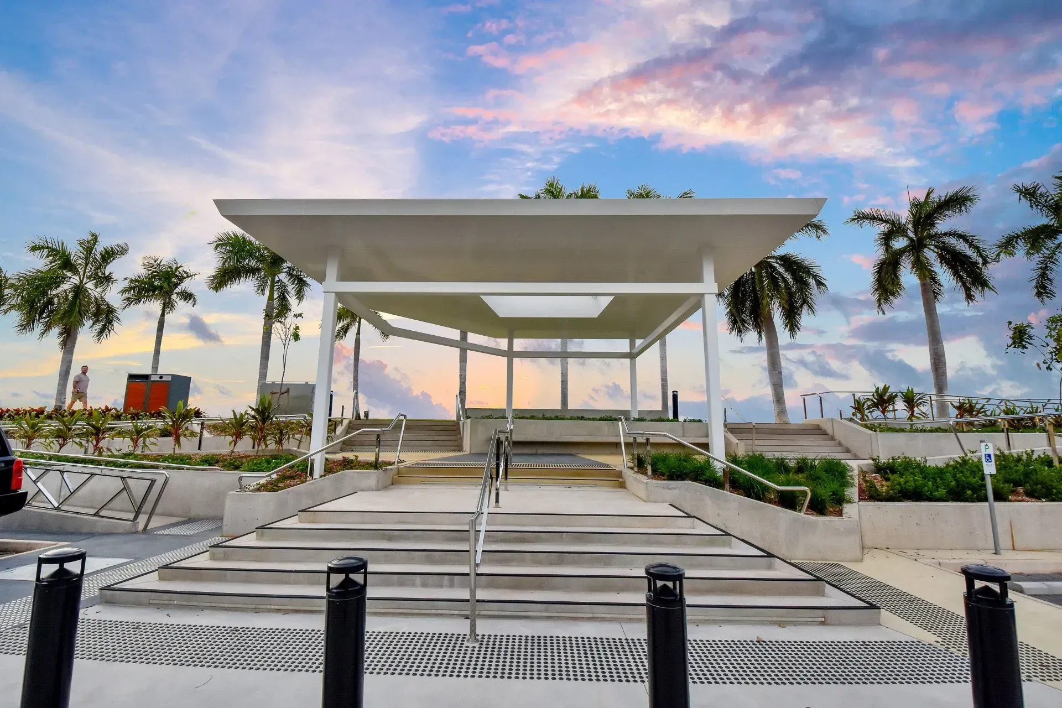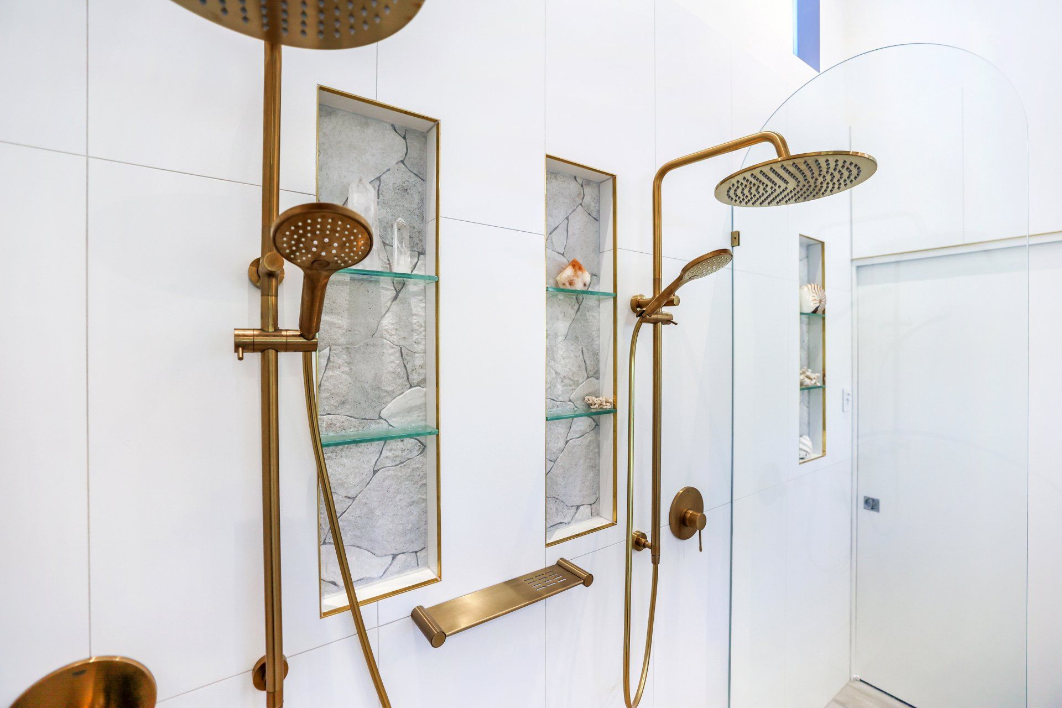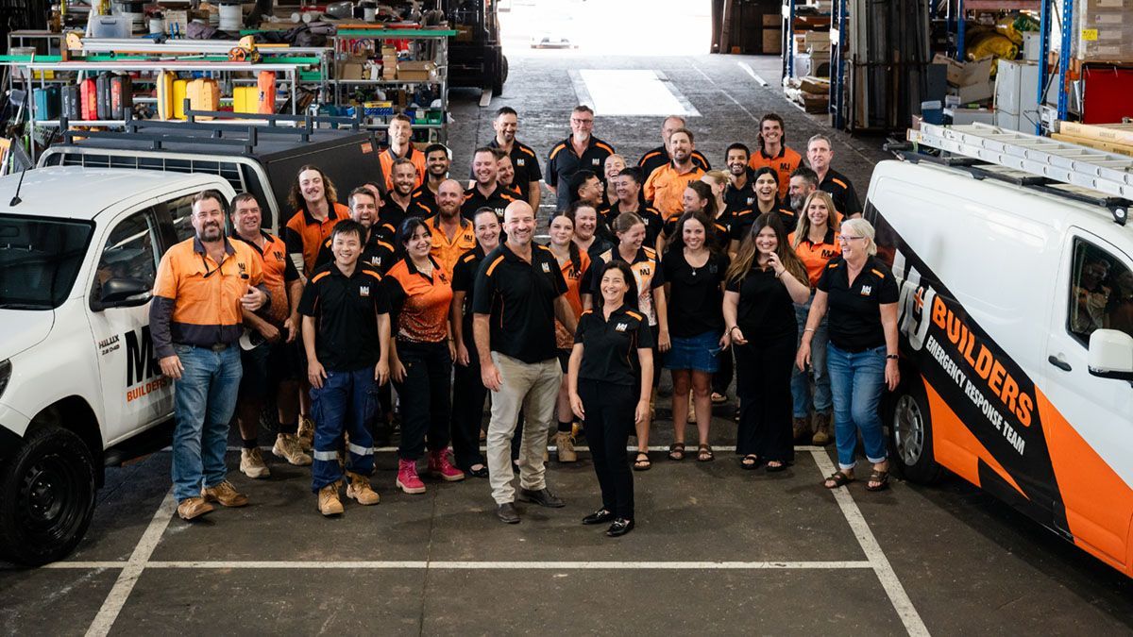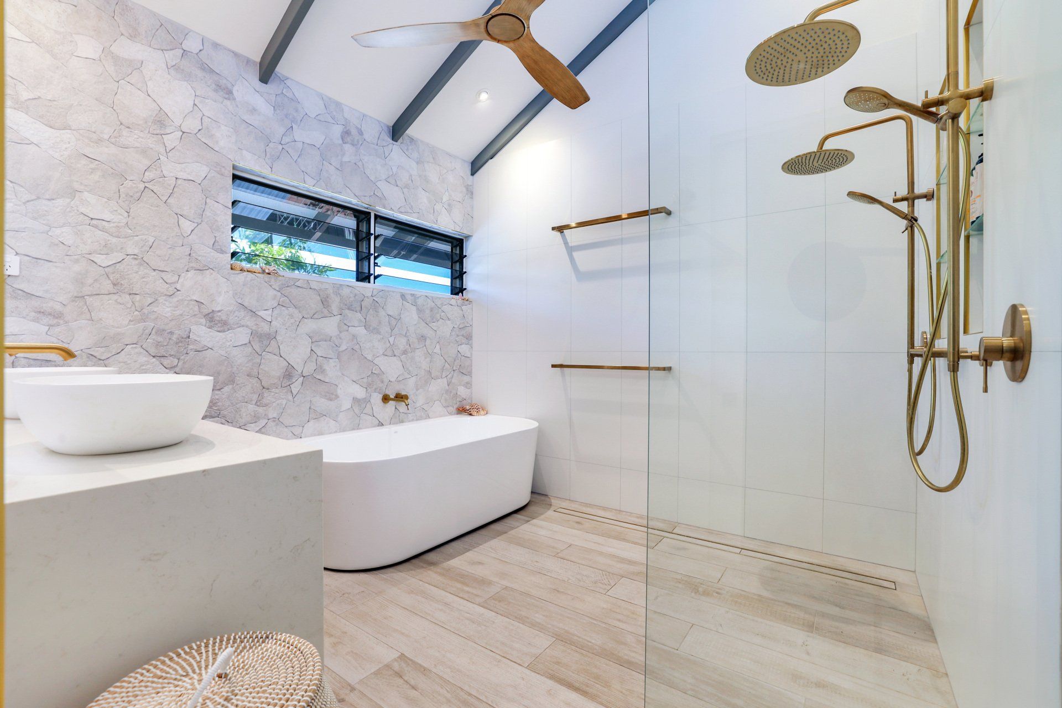
•
A high end bathroom renovation in Fannie Bay
This bathroom renovation showcased meticulous planning and clever use of existing space. With a focus on high-end design, a variety of textured materials were used to create a truly unique aesthetic.
What sets this particular bathroom apart is the collaborative process we undertook with our client. Rather than simply following a predefined plan, we worked closely with the client on a daily basis. He had a vision in his mind that was difficult to articulate on paper, so we made adjustments and modifications together at each stage of the project.

For example, we had planned to install standard chrome taps, but as the bathroom took shape, the client decided to elevate the design by opting for gold taps instead. This small modification added further elegance and sophistication to the space. We also went beyond the original plan for white tile and opted for a rock feature wall instead, adding textured aesthetic to the space. Complementing the gold trims and taps, we used timber plank-style tiles for the floors.
Project features:
- 3 x voids for natural light from opposing side of the hallway
- Gold feature fittings throughout
- Supplied and installed new wall hung vanity unit with stone bench top
- Double shower with double shower niche
- Stone feature wall
- Double vanity
- Mirrors with concealed lighting
- Sensor lighting
- Large bathtub
- Separate toilet
- Timber fan
- Gold trim detail around niches and windows
- Skylights for natural light
- High raked ceiling
- Walk in shower with curved feature glass panel
- Timber plank flooring
Recent projects
